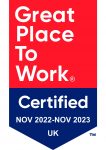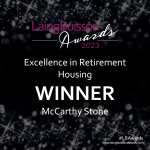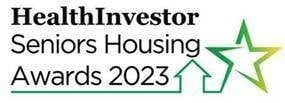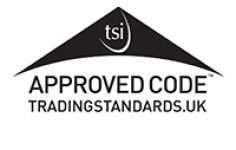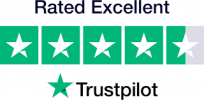Creativity runs free in Thatcham
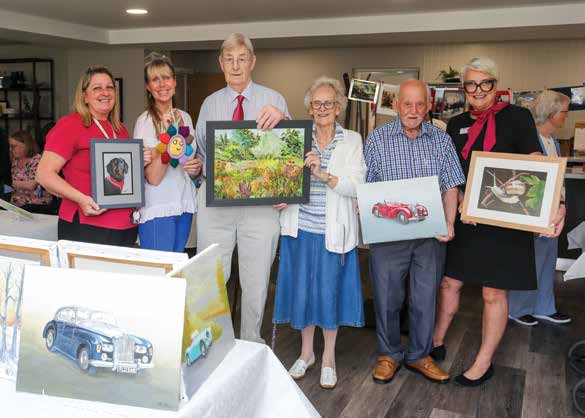
Phil Dollin, 86, has always considered himself a keen artist, and in 1994, ditched his 9 to 5 as a Technical Illustrator Engineer to pursue his long-held passion for painting and drawing. “There’s so much more to art than putting pencil to paper. Not only is it a great way to express yourself, but it […]
Make a fresh start with Spring
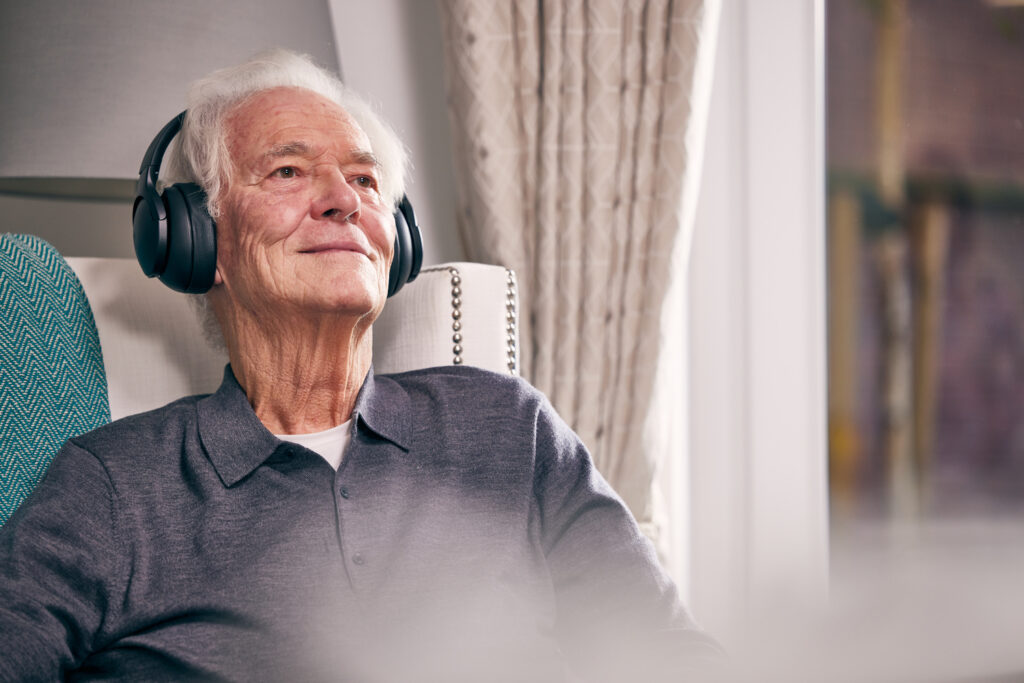
Downsizing can not only unlock a nest egg to supplement income, but it can also provide the ideal opportunity to move somewhere new and make a fresh start. After 40 years living in Dewsbury, Martin decided it was time to downsize and move into a retirement community, that had activities on tap and a ready-made […]
How to apply for Attendance Allowance
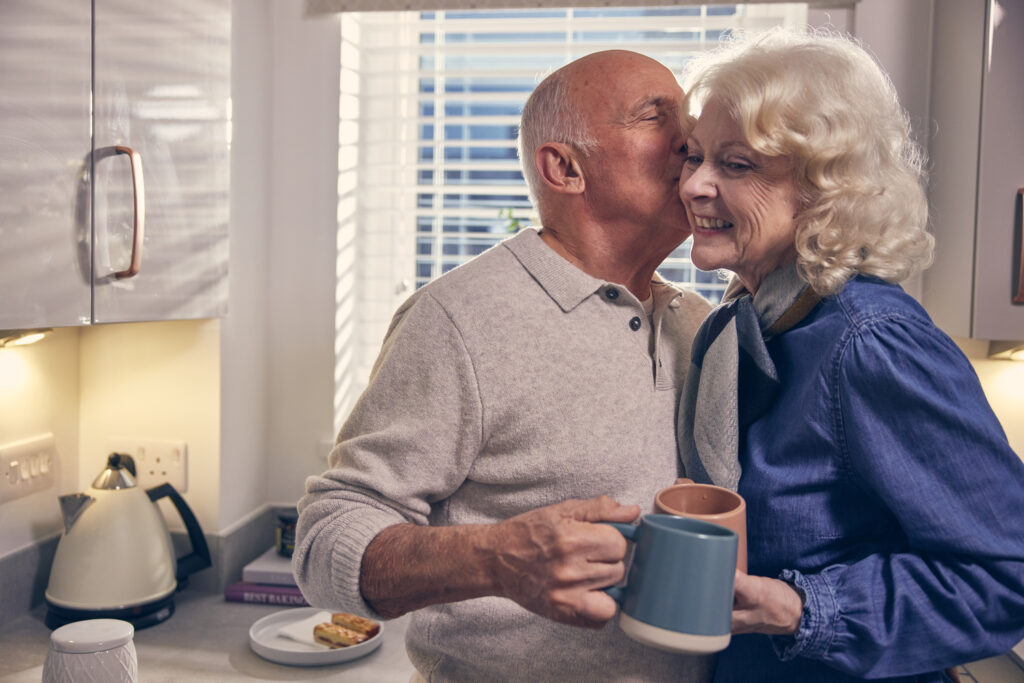
How to apply for Attendance Allowance Attendance Allowance is an important benefit for elderly people who need help caring for themselves. It’s worth either £68.10 or £101.75 a week, and you don’t need to be disadvantaged to qualify. It is for people over state pension who need help at home because of an illness or […]
The Rise of the Retired Nomads
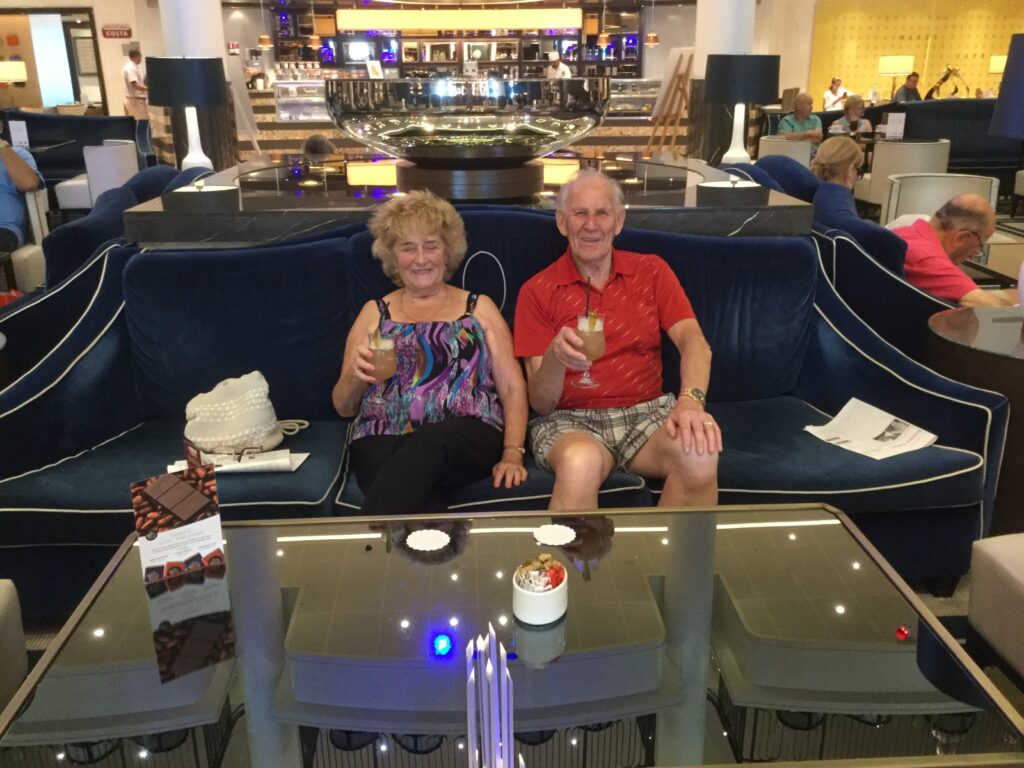
Meet the “Retired Nomads” who are making the most of their lock up and leave retirement apartments to enjoy freedom in later life. It’s fair to say that most people look forward to the day they can retire and make the most of their new-found time and freedom to do the things they’ve always dreamt […]
Easter Simnel Cake Recipe
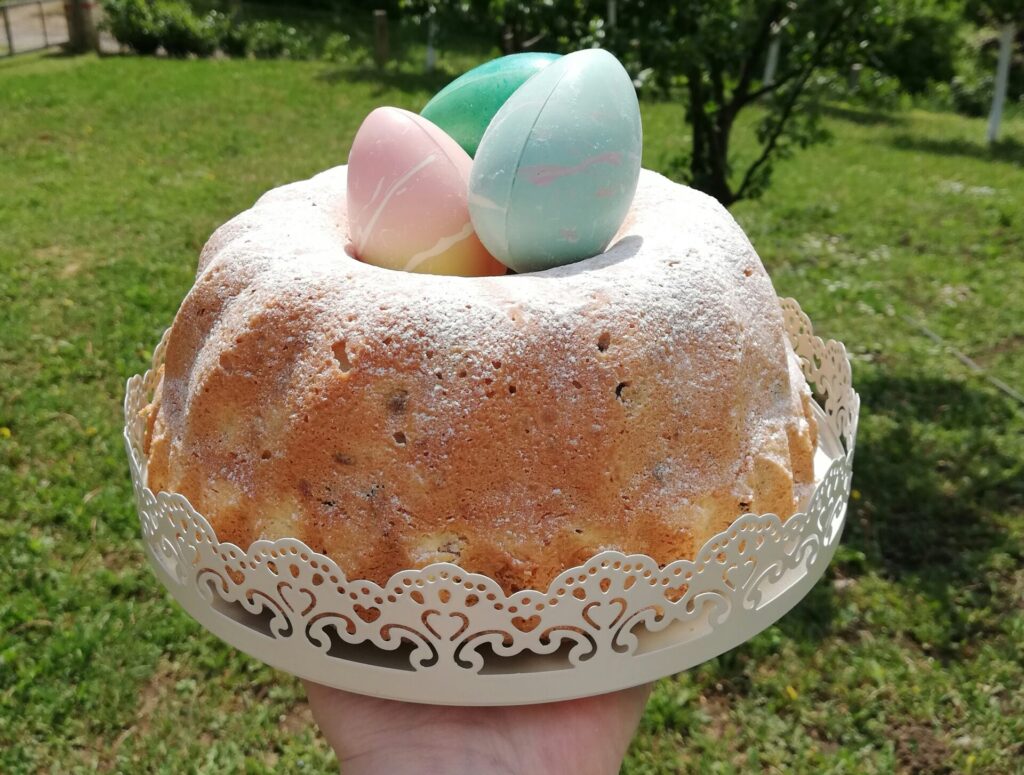
Our McCarthy Stone chef’s recipe for traditional Easter Simnel cake makes a brilliant centrepiece for Easter Sunday. EASTER SIMNEL CAKE INGREDIENTS METHOD • 250g mixed dried fruit (a mixture of sultanas, currants, raisins and candied mixed peel) • 1 orange, zested and juiced • 250g pack butter, softened • 200g light brown soft sugar • […]
Wouldn’t it be nice…to just do the things you want to do?

That’s what McCarthy Stone offers you. We’ve got everything you need for a perfect retirement on your doorstep.
Retirement Living vs Traditional Housing – Weighing the Pros and Cons

Choosing between retirement living vs traditional housing is a pivotal decision for seniors. This choice impacts not just your living environment, but also your lifestyle, social interactions, and overall well-being. In this post, we delve into these options, with a special focus on the unique benefits and facilities offered by McCarthy Stone retirement homes. Understanding […]
Decorating Your Retirement Property, Tips for a Cosy, Functional Space
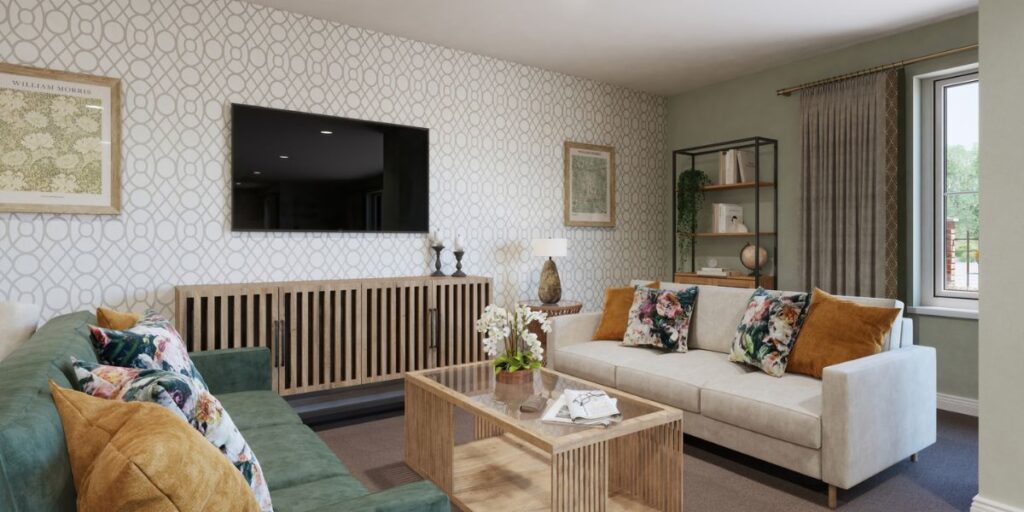
Decorating your retirement property at McCarthy Stone is an exciting chance to create a living space that’s not just beautiful, but also a true reflection of your personality and lifestyle. Our properties offer the perfect canvas for your personal creativity, combining style with practicality and comfort. Embracing the Art of Downsizing Moving into a McCarthy […]
The Importance of Community in Retirement Living

Welcome to a new chapter in life where every day holds the potential for joy and companionship. Retirement living is not just about finding a comfortable place to reside; it’s about discovering a community that resonates with your lifestyle and values. At McCarthy Stone, we understand that the essence of a fulfilling retirement lies in […]
PRE-LOVED SHARED OWNERSHIP RETIREMENT PROPERTIES
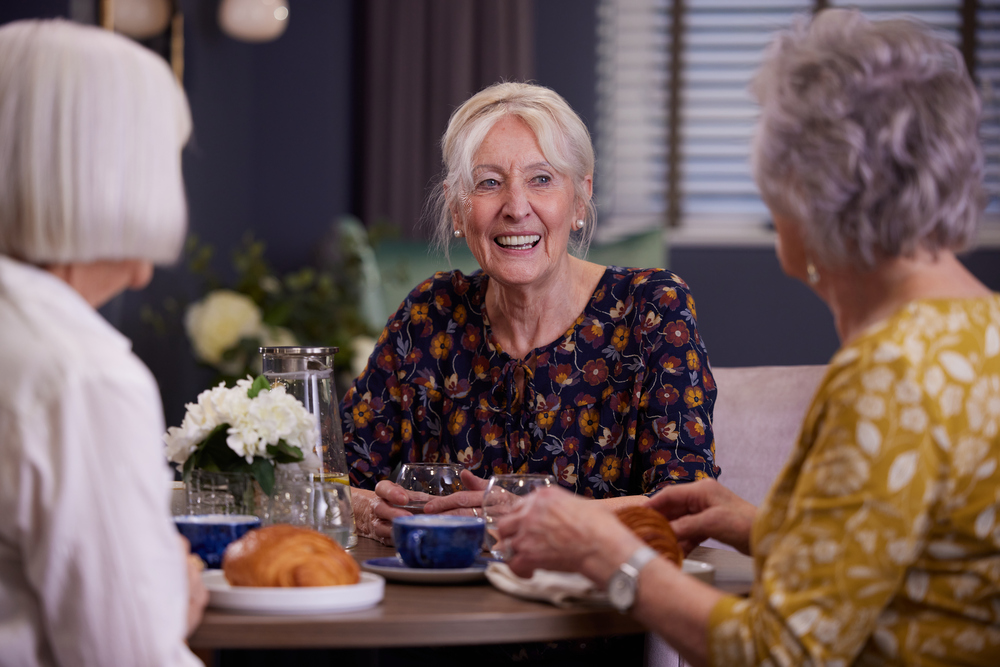
Looking for older persons shared ownership? Don’t miss out on our affordable shared ownership retirement properties.

