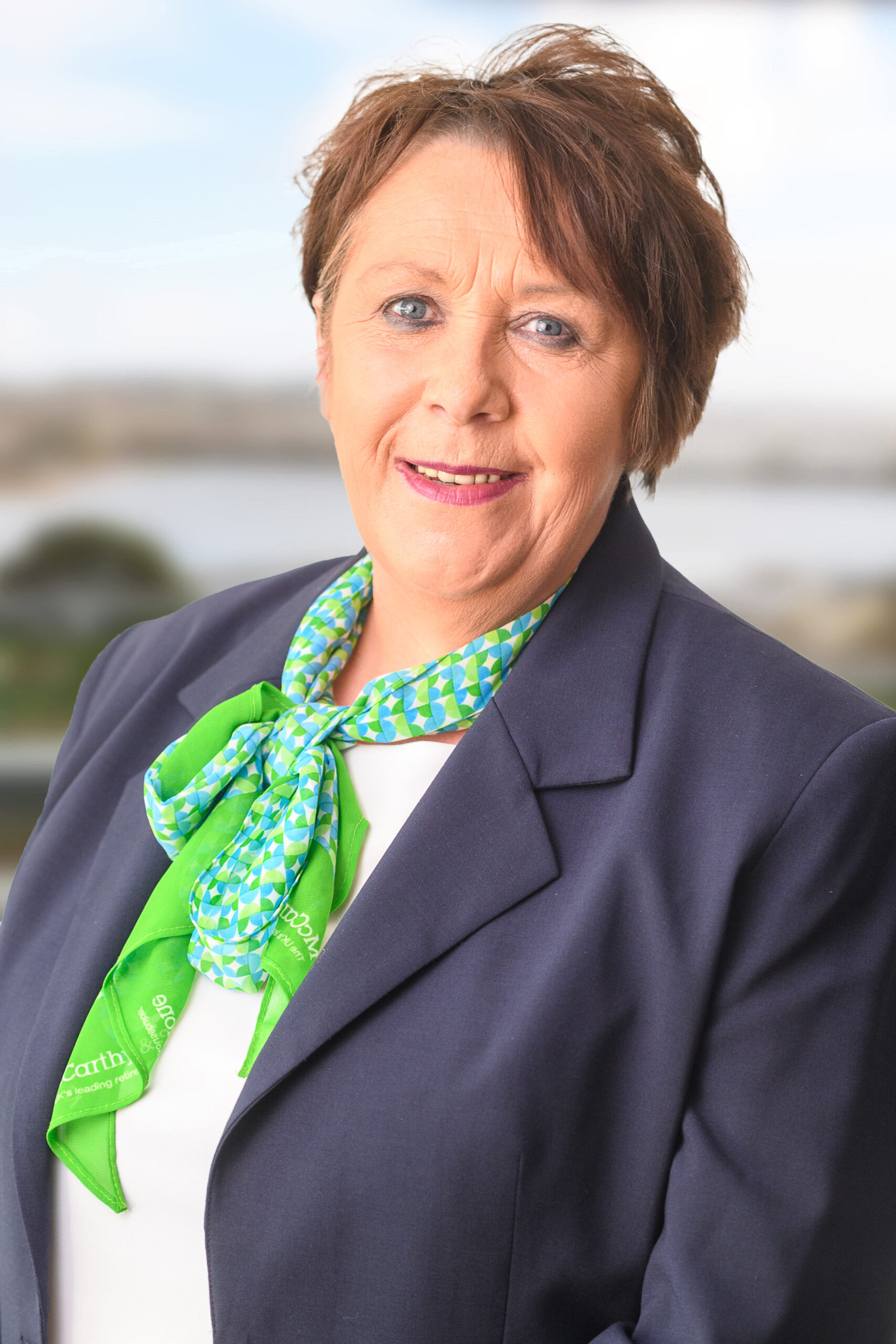Goldwyn House, Studio Way, Borehamwood
View Map
Asking Price,
£405,000
1
2
2
Spacious living room with access to a walk out balcony
Car parking space included
Modern kitchen with built in appliances
24-hour Estate Management team
Communal lounge
On site restaurant serving lunches and snacks daily
Landscaped gardens
Wellness Suite
Guest Suite for family and friends
Part Exchange, Entitlements Advice and Solicitors available - speak to your Property Consultant for more information
*JOIN US FOR PIMMS & CANAPES – WEDNESDAY 3RD JULY – 10am – 4pm – BOOK YOUR PLACE TODAY!*
BRIGHT AND AIRY, two bedroom retirement apartment benefitting from a DUAL ASPECT living room and access to a WALK-OUT BALCONY. EXCELLENT COMMUNAL FACILITIES including landscaped gardens, on site restaurant and communal lounge where SOCIAL EVENTS take place. ONE HOUR OF DOMESTIC ASSISTANCE INCLUDED PER WEEK. The curtains in the living room and both bedrooms are included in the sale. ALLOCATED CAR PARKING SPACE INCLUDED.
Featuring a stylish selection of one and two bedroom apartments, exclusively for retirees, Goldywn House is proving a popular choice for those seeking an active and sociable retirement.
The development offers excellent facilities, the communal lounge featuring Wi-Fi access and a beautiful patio area leading to landscaped gardens which will be fully maintained so that you and your guests can enjoy time outdoors without the hassle of regular upkeep. There’s a function room and on-site restaurant serving lunches daily and a wellness suite. If your guests travel from afar they can stay in the guest suite.
The estate manager is also available onsite to help with any domestic enquiries. Day-to-day assistance is available for those who would like some extra help within their home.
The pretty commuter town of Borehamwood sits just outside of London, offering all of the convenience and comfort of a smaller town but with the added luxury of having the capital right on your doorstep.
The Elstree and Borehamwood Museum brings the local area and its rich history to life with a variety of historical items and photographs. The Elstree area has become nationally famous as a centre for television and film thanks to the busy production studios.
A small convenience store is located just a short walk from the development, whilst a small high street area can be found just a mile away, offering supermarkets, high street banks, a Post Office, medical centre and pharmacy, as well as several other amenities. For some retail therapy, head to the Borehamwood Shopping Park, which includes a number of high street brands.
Thanks to its location within the London commuter belt, Borehamwood offers great train connections to the capital. Trains to St Pancras station take just 23 minutes and the A1, M1 and M25 are easily accessible. Bus services also link Borehamwood with New Barnet, Edgware and North London. Hatfield, Stanmore and Watford can also be reached via Uno bus services.
Front door with spy hole and letter box. Wall mounted emergency intercom and door entry system. Utility cupboard/storage space. Doors giving access to Living Room, bedrooms and wet room.
Bright and airy, dual aspect living room benefitting from a full height window and a double glazed door leading to a walk-out balcony. This spacious room provides ample room for a dining table and chairs. Raised power points, telephone and sky connectivity. Ceiling spot lights vertical blinds, fitted carpets. Opening to the open plan kitchen area.
Fully fitted modern kitchen in amazing condition with a range of high gloss wall, base units and fitted work surfaces. A stainless steel sink unit, with drainer and mixer tap, sits beneath a double glazed window with fitted blind. Ceiling – and under (wall) unit – spot lighting. Electric oven with up and under door, and matching microwave above. Four ringed induction hob with chrome extractor hood over. Integrated fridge and separate freezer.
Double bedroom with a full height double glazed opening door. TV, telephone points and power points. Central ceiling light. Emergency pull cord.
Fully tiled and fitted with suite comprising of level access, wet room style shower with support rail and curtain. Low level WC, vanity unit with wash basin and illuminated mirror above. Shaving point, ceiling spot lights, slip-resistant flooring, electric heater and extractor fan.
A spacious second bedroom with a walk in wardrobe providing hanging rails and shelving. This bedroom could even be used as an office or hobby room.
• One hour of domestic assistance included per week
•Water rates for communal areas and apartments
•Electricity, heating, lighting and power to communal areas
•24-hour emergency call system
•Upkeep of gardens and grounds
•Cleaning of communal windows
•Repairs and maintenance to the interior and exterior communal areas
•Contingency fund including internal and external redecoration of communal areas
•Buildings insurance
The Service charge does not cover external costs such as your Council Tax, electricity or TV. To find out more about the service charge, please contact your Property Consultants or Estate Manager.
Annual Service charge £11,538.60 for financial year ending 30/6/2024
999 Years from 1st June 2018.
Annual charge £510
Ground rent review date: June 2033
• Ultrafast Full Fibre Broadband available
• Mains water and electricity
• Electric room heating
• Mains drainage
HAVE A PROPERTY TO SELL?
Our Part Exchange service can take the stress out of selling your property, so there's no need to worry about chains, dealing with estate agents, paying their fees or worrying about the sale falling through.
Find Out More
HAVE A PROPERTY TO SELL?
Our Part Exchange service can take the stress out of selling your property, so there’s no need to worry about chains, dealing with estate agents, paying their fees or worrying about the sale falling through.
Find Out More

Goldwyn House, Studio Way, Borehamwood
View Map
Asking Price,
£405,000
