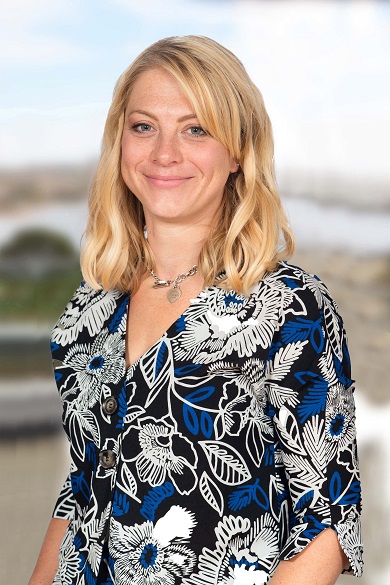Squirrel Way, Shadwell, Leeds
View Map
Asking Price,
£105,000
1
1
1
Juliet Balcony off the Living Room
Estate Manager and YourLife team
24 hour on-site management
Personal care packages available
Domestic assistance (1 hr per week included in service charges, additional hours by arrangement)
Landscaped garden with sitting area
Table serviced bistro & coffee lounge with terrace
Raised planters for homeowners use
Guest suite for visiting family & friends
Part exchange available
A well presented ONE BEDROOM retirement apartment, situated on the SECOND FLOOR and boasting a good sized living room with a JULIET BALCONY.
Thackrah Court was built by McCarthy & Stone purpose built for retirement living. The development consists of 60 one and two-bedroom retirement apartments for the over 70s. There is a Estate Manager on site and a 24-hour emergency call system provided via a personal pendant alarm and with call points in the bathroom.
The development includes a Homeowners’ lounge and landscaped gardens. There is a guest suite for visitors who wish to stay (additional charges apply). A car parking – permit scheme applies, check with the Estate Manager for availability.
Thackrah Court is situated in Shadwell a small but affluent village, suburb and civil parish in north east Leeds, West Yorkshire. The village retains much of its former characteristics; the library, local shopping, dentist, newsagent and post office are situated in the village centre. There are more shopping facilities within 1 miles of Thackrah Court, along Harrogate Road in Moortown which includes banks, a Newsagent, bakers, pharmacist and a Marks & Spencers Food Hall Supermarket.
It is a condition of purchase that all residents must meet the age requirements of 70 years.
Front door with spy hole leads to the large entrance hall – the 24-hour Tunstall emergency response pull cord system is situated in the hall. From the hallway there is a door to a walk-in storage cupboard/airing cupboard. Illuminated light switches, smoke detector, apartment security door entry system with intercom and emergency pull cord located in the hall. Doors lead to the bedrooms, living room and bathroom.
TV and telephone points. Two ceiling lights. Fitted carpets, raised electric power sockets. Partially double glazed doors lead onto a separate kitchen.
Fully fitted kitchen with tiled floor. Stainless steel sink with mono block lever tap. Built-in oven, ceramic hob with extractor hood and fitted integrated fridge, freezer and under pelmet lighting.
Benefiting from a walk-in wardrobe. Ceiling lights, TV and phone point. Emergency pull cord.
Fully tiled and fitted with suite comprising of walk-in shower, handrails, WC, vanity unit with sink and mirror above. Emergency pull cord.
• Cleaning of communal windows
• Water rates for communal areas and apartments
• Electricity, heating, lighting and power to communal areas
• 24-hour emergency call system
• Upkeep of gardens and grounds
• Repairs and maintenance to the interior and exterior communal areas
• Contingency fund including internal and external redecoration of communal areas
• Buildings insurance
The service charge does not cover external costs such as your Council Tax, electricity or TV, but does include the cost of your Estate Manager, your water rates, the 24-hour emergency call system, the heating and maintenance of all communal areas, exterior property maintenance and gardening. Find out more about service charges please contact your Property Consultant or Estate Manager.
Service charge £8,175.96 per annum (for financial year end 30th Sep 2024)
The fee is usually £250 per annum, but may vary by development. Permits are available on a first come, first served basis. Please check with the Estate Manager on site for availability.
125 years from Jan 2014
Ground rent £435 per annum
Ground rent review: Jan 2029
• Ultrafast Full Fibre Broadband available
• Mains water and electricity
• Electric room heating
• Mains drainage
HAVE A PROPERTY TO SELL?
Our Part Exchange service can take the stress out of selling your property, so there's no need to worry about chains, dealing with estate agents, paying their fees or worrying about the sale falling through.
Find Out More
HAVE A PROPERTY TO SELL?
Our Part Exchange service can take the stress out of selling your property, so there’s no need to worry about chains, dealing with estate agents, paying their fees or worrying about the sale falling through.
Find Out More

Squirrel Way, Shadwell, Leeds
View Map
Asking Price,
£105,000
