Coopers Court, Yate
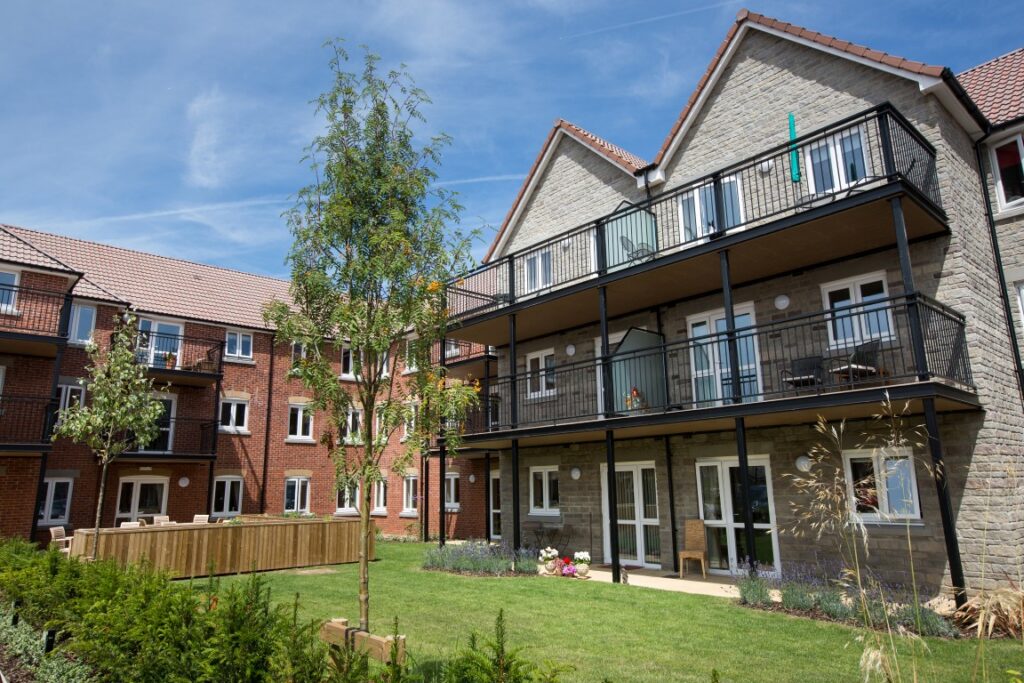
“We have just sold my mother’s apartment at Coopers Court, Yate. My son and I have been very impressed with our selling experience through McCarthy Stone Resales from the moment the property was put on the market, until it completed. We were kept fully informed throughout the process and we felt that the Resales team […]
Julie Samuels – Sales Progressor
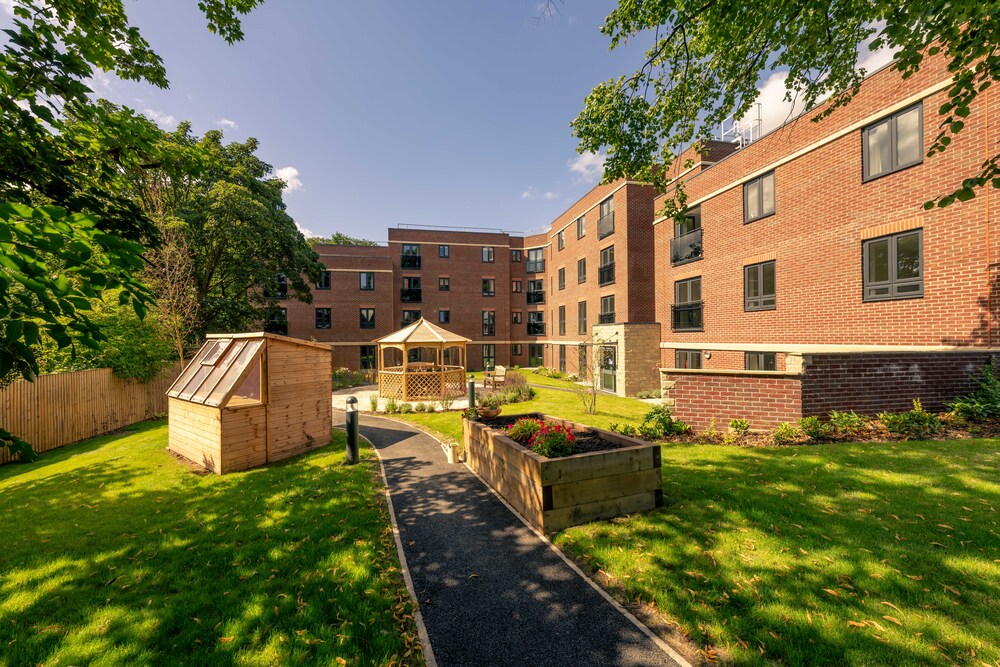
“My sales progressor, Julie, kept me informed and responded quickly to my emails, texts and phone calls, and never minded how many times I was in contact. She was helpful, sympathetic and understanding.”
Edward Place, Surrey

“My mother-in-law moved into Edward Place in 2021 and loved her apartment, the friendly community, and the activities. When her health declined, the team provided exceptional care and support. We highly recommend Edward Place for its facilities and the kindness of everyone there.”
Martin Court, Grantham
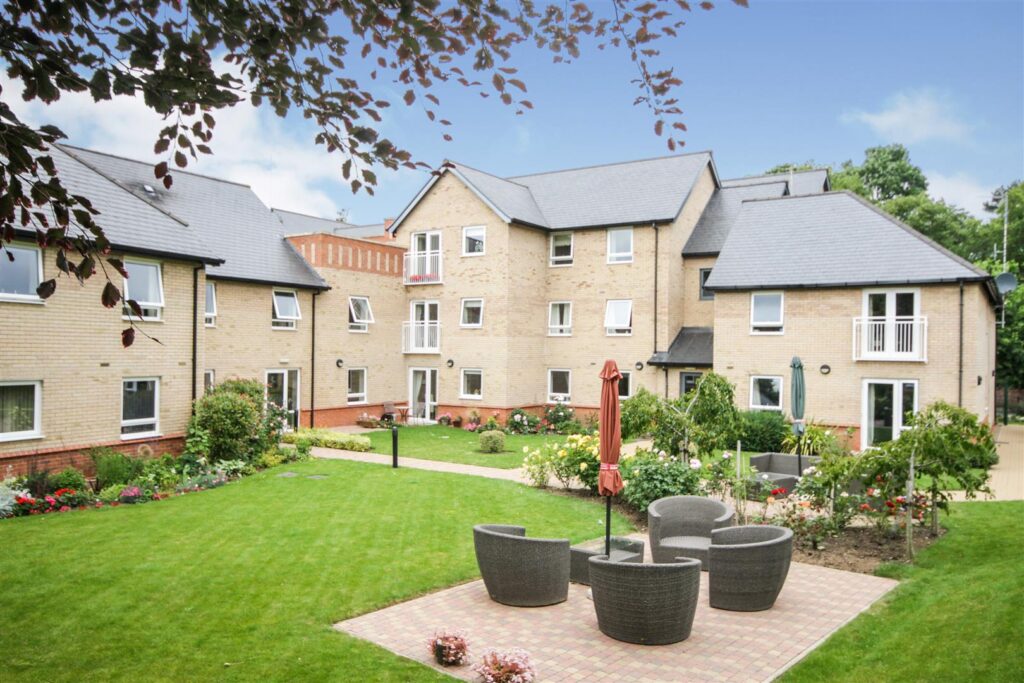
“At Martin Court, Grantham, our House Manager Julie does an incredible job supporting residents and always goes above and beyond her role. She works tirelessly to accommodate everyone’s needs and regularly organises events in her own time. Our recent coffee morning was well attended and full of fun, games and laughter, something we all value […]
Saxon Gardens, Oakham
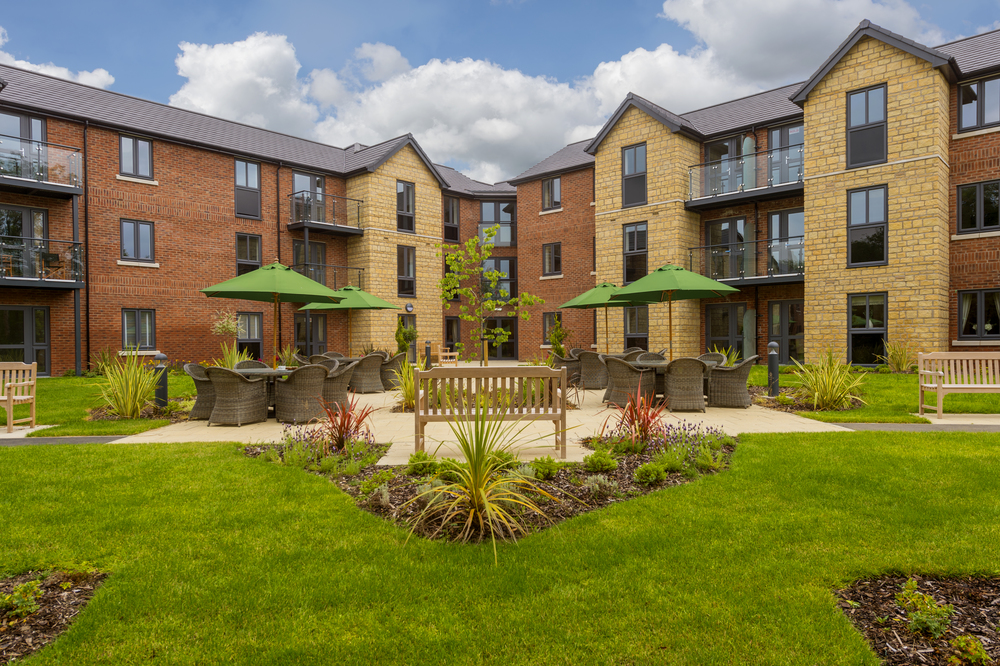
“Saxon Gardens is a well-run development with staff who go above and beyond. Melanie, the Estate Manager, and her team have created a vibrant community and I am very happy to have moved here from my solitary life previously.”
Violet Place, Bagshot

“A shout out to the staff at Violet Place in Bagshot. I use the guest suite facilities for visiting family and friends. They are so helpful and accommodating, the guest suite is fabulous – never fails to impress, and it is spotless.”
What Is a Retirement Property?

If you are starting to think about retirement and exploring housing options, you may have come across the term retirement property. For many people, this is the point where conversations become more practical, whether you are planning ahead for yourself or supporting a parent with their next move. A retirement property is not about changing […]
Part Exchange with Spring helps Derek move his mum into a McCarthy Stone apartment

There are many reasons to move in retirement, such as having family nearby, needing a more manageable property, or possibly wanting to lower monthly expenses to make your pension last longer. Whatever your reason, when relocating in your golden years, it’s important to choose a property that fits your current lifestyle and can better meet […]
Margaret’s simple and stress free move with Spring

After owning a property for a long time, where you lived with your partner and raised your children, deciding to sell that property can be a complex and emotional process. Therefore, making the move as stress-free and straightforward as possible can be crucial for a happy and smooth transition into a new property. After living […]
Homes with you in mind
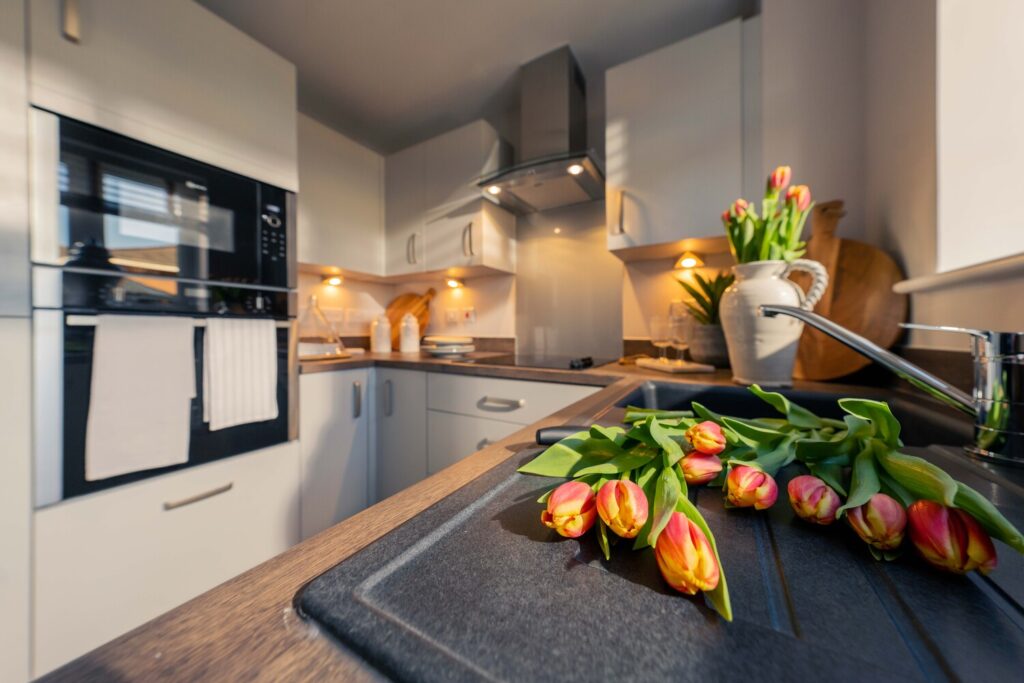
McCarthy Stone retirement homes are beautifully designed and packed with clever home adaptations for the elderly to make life easier as you get older.

